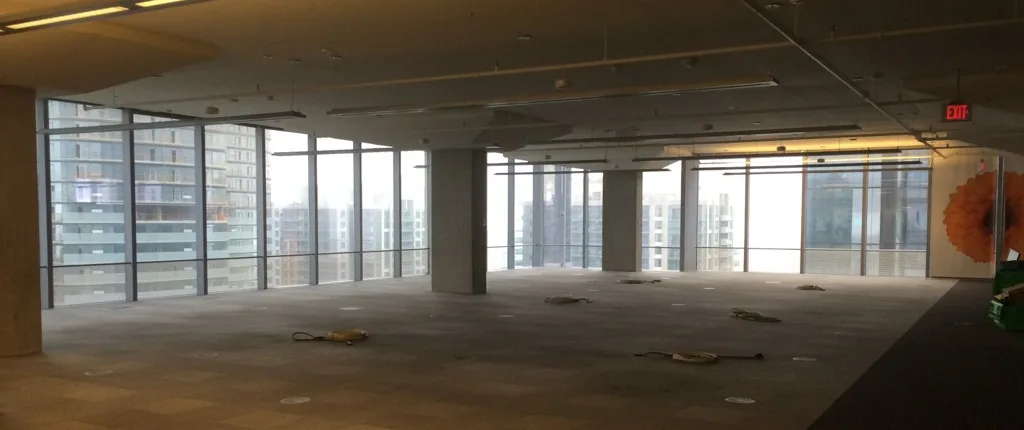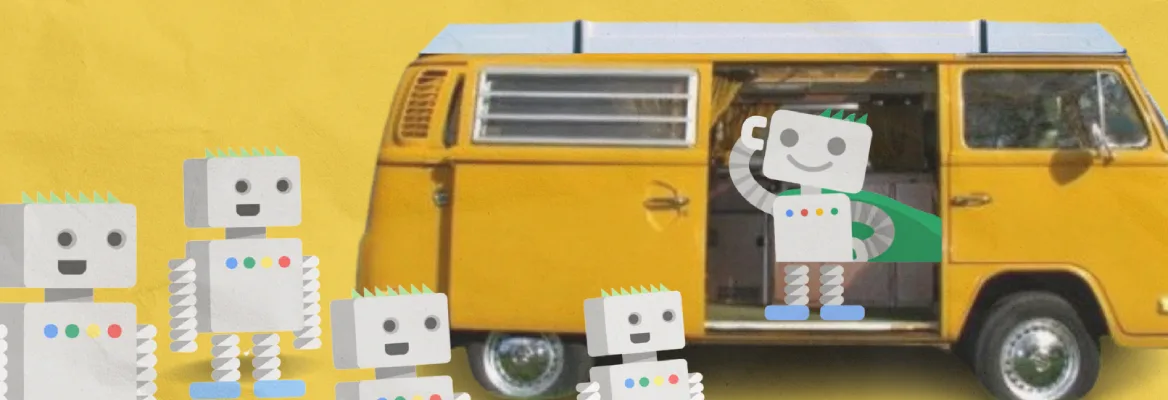Redesigning more than our website
Content and Design · Nov 13, 2013
The scope of this project has always been enormous. It never was just about our websites. And while that has been our main focus, we also knew – what we are doing in our lab, will impact our entire digital team. We were going to change our culture, our processes and our working space. The intention was to start with this team, on this specific project to learn and promote this way of working to the broader team. This is what the digital team is doing to redesign our way-of-life at work: Co-location, Co-location, Co-location To deliver on our guiding principles, digital strategy and best in-class experiences, it takes a team of committed professionals to come together to form the TELUS Web Channel.
A year ago, we were scattered across 10 offices. In the Toronto area alone, our team spanned two buildings – One on York St. in Toronto, and the other in Scarborough. We were then further separated on 3 different floors at York. This was not favorable to collaboration, promoting team spirit and nurturing a great team culture. When we first started this I knew we had to be co-located. We needed to work differently. This was never going to be the traditional model of briefing an agency and waiting to see what they came back with. We were all in this together, so we had to do it together and that required the right space.
To work differently we also needed to shift our mindset and initially we thought this involved being outside our traditional office. We found a great spot in Toronto at Richmond and John – so cool that it had a club below it. As we were looking through lease papers I realized this was the wrong move. If we wanted to change culture then others needed to see and be part of the change – and this wouldn’t happen if we weren’t visible. We hunted for space at 25 York St. which is always a challenge, given how many team members we have there. Working with our fantastic real estate team we secured a 40×40 training room overlooking Union Station.
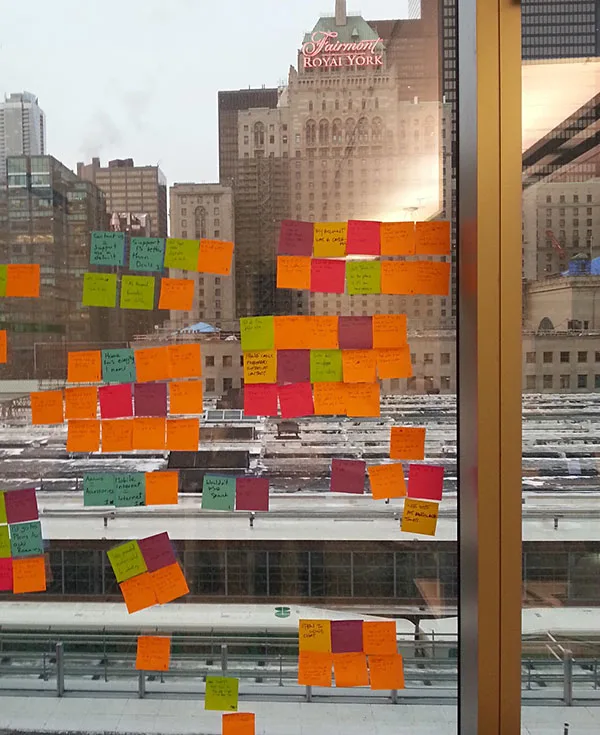
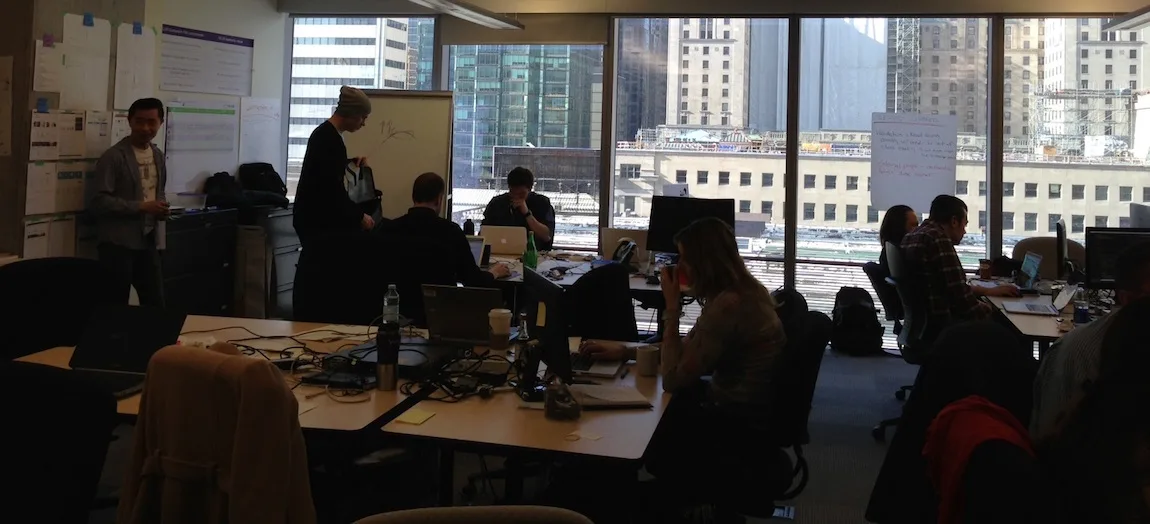
It was ours, it was open space and we loved it. The walls were quickly covered with sketches, the windows were plastered with sticky notes, the desks were moved to create zones of cross functional teams and best of all it was visible to the rest of the organization. From our first experiment in the Toronto training room, we quickly removed cubicles in Vancouver to provide the next version of the open office. And we’re now onto another iteration as we overhaul one of the floors in our Toronto office. I am truly excited to see our entire team benefit from the removal of ‘Office Space’ style cubicles. We had a crackerjack team dedicated to overhauling our entire floor, setting our team up for success in what is the new way of life for us. Desks are now replaced with collaboration tables. There are video conferencing areas for projects dispersed nationally. A wall of TVs displaying our analytics is available to assist with sharing data, and cross country white boarding exercises bridging the gap where face-to-face is not possible. We also have meeting rooms named after our Digital Channel Guiding Principles (mobile first, business outcomes, go lean, multi-channel.) Walls are now working spaces used to collaborate and share designs and concepts. Cultivating our culture and ensuring the space encourages socializing with our colleagues is also important. So an area fully stocked with snacks, beverages, and stress busters such as foosball is planned. Our team moved from this:
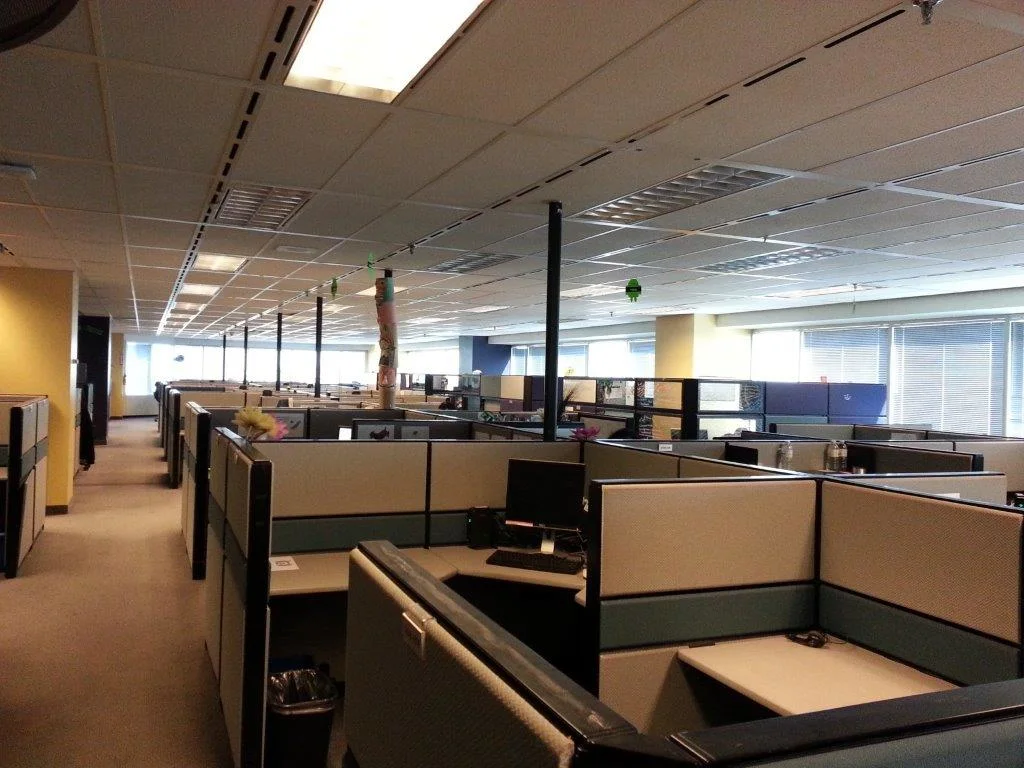
To this:
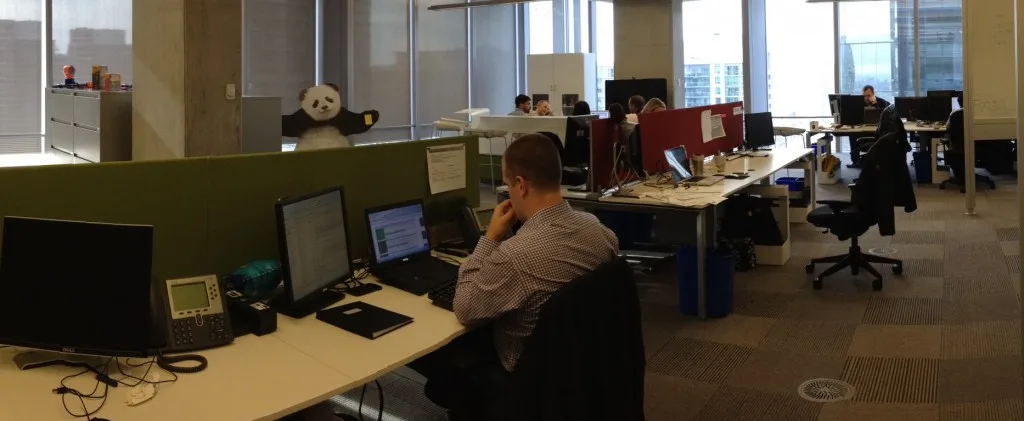

Our team is now closer together, collaborating and innovating in 3 major locations (Toronto, Vancouver and Calgary), enabling our entire team to socialize with their colleagues and experience how innovation is accelerated by co-location and collaboration.
The place to be
The merits of co-location are extensive but the fact remains consolidating offices / locations, no doubt creates obstacles for some of our team. This is not an issue of incentivising our team to move, it is about making it “the place to be”. Our team looks forward to coming to work more than ever. That means ensuring they feel inspired, productive, motivated, comfortable, welcome from day-one. That is why constant communication and team input was critical to this endeavour.
Inspiration
Our real estate team did extensive research to gain inspiration from companies known for their incredible work spaces and corporate culture. They read up on everything they could get their hands on, as well as arranged a field trip to Google Toronto’s office. Here are a few insights they gleaned;
1. Everyone should be a part of creating the space – from furniture choices to art. The team should have their mark on their space. Google has a great piece on their walls. It started as a black outline of the Toronto skyline and every Google employee added to it.
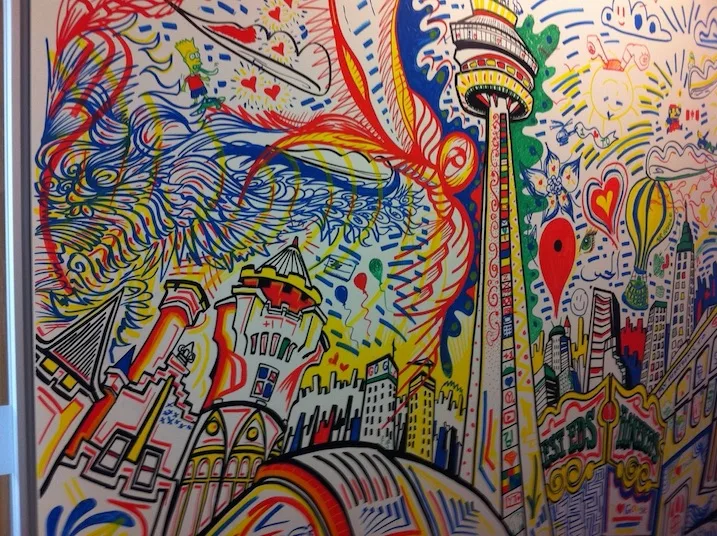
2. A well-nourished team is energized and simply more effective. We have all been guilty of back to back meetings and forgetting lunch in the process. That does not make our performance stellar nor is it healthy. It is a simple and relatively inexpensive gesture to have catered lunches, bowls of fruit, a well stocked snack cupboard and coffee readily available. 3. Team needs to feel balanced. Collaboration, spirited teamwork, togetherness is great but there needs to be break-off areas to unwind, get some quiet time, relax. For additional reading here are a few articles on designing a productive agile workspace.
Communication and full team input
The entire Digital Channel has been involved in every step of our office transformation. There has been constant solicitation for ideas to improve the plan, as well as an internal site, set up for team members to post their feedback on furniture choices, ideas on how to optimize this space, how can we make it more comfortable and fun etc. The real estate project team is also taking great care to ensure lessons learned from the telus.com redesign team benefit the wider team.
Wall of fame
One learning our Vancouver team promotes is the wall of fame. The workspace is set up in such a way that all who enter can’t help but notice the latest designs, what the team is working on so far, goals for the week, lessons learned and Wins. It’s important to share early and often and the wall of fame instills a sense of pride when one walks into our space and takes the time to view our work and provide feedback. This will be a great addition to our Toronto space.
Build, test, iterate
Much like our site redesign project, there will be many changes, improvements and updates as the team settles in to their new digs and provides more feedback on usability, function and overall design. We will keep you posted on what worked and what didn’t. In the meantime we would love to hear from you. What works well for your team? Any suggestions you think we should incorporate into our floor redesign?
